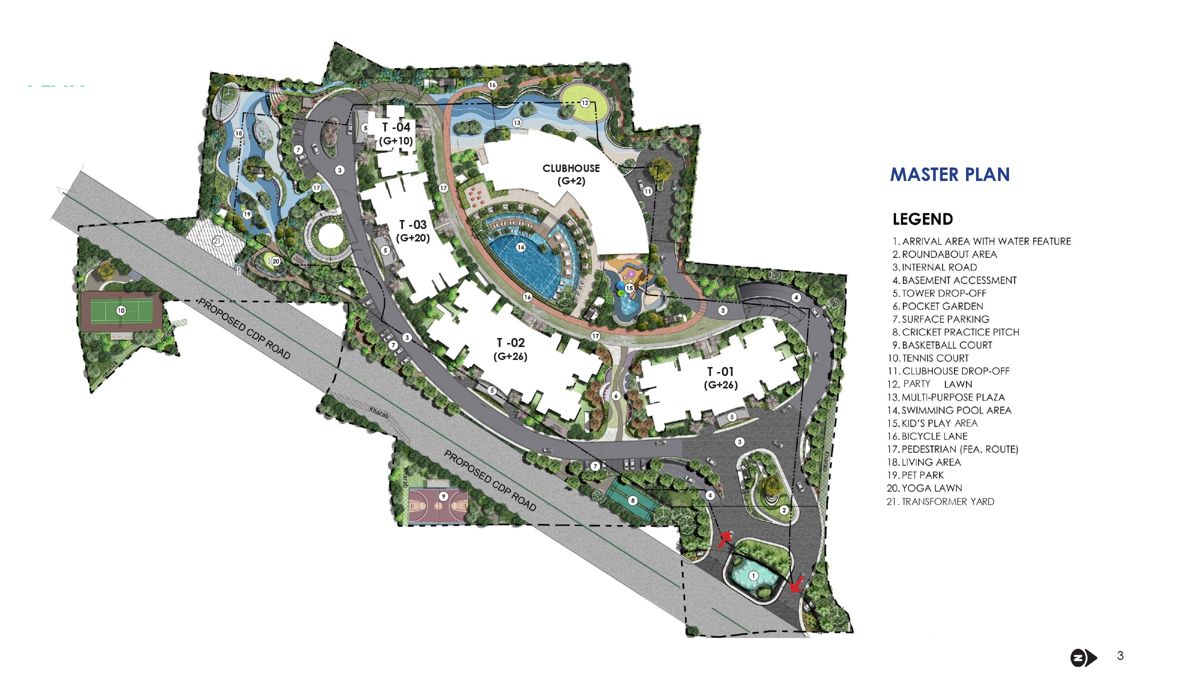Prestige Serenity Shores Master Plan
About Master Plan
Prestige Group has started a new home project called Prestige Serenity Shores in a part of Bangalore called Varthur Road. Varthur Road is one of the best residential localities in Bangalore. This project is spread over a big area and offers elegant apartment buildings and facilities. The whole project is well thought out and includes places to live and places to work.
Prestige Serenity Shores Master Plan is a layout set on 12 acres with 4 towers next to Prestige Lakeside Habitat Bangalore. With 80% open space and amenities, it includes 654 apartments ranging from 686 sqft to 2010 Sqft. Each of the first two buildings is 26 stories tall. The third building is a little shorter- 20 floors and the fourth tower comprises 10 stories. So, there will be a lot of places for residential and commercial purposes.
Master Plan of The Prestige Serenity Shores includes:
- Arrival Area
- Round About Area
- Internal Round
- Entry/Exit Ramps
- Tower Drop Off
- Pocket Garden
- Visitor’s Parking
- Cricket Practice Pitch
- Basketball Court
- Tennis Court
- Clubhouse Drop-Off
- Party Lawn
- Multi-Purpose Plaza
- Swimming Pool Area
- Kid’s Play Area
- Bicycle Lane
- Pedestrian Walkway
- Outdoor Seating
- Pet Park
- Yoga Lawn
- Service
Prestige Serenity Shores Master Plan shares the neighborhood with high-profile residential projects like Prestige Lakeside Habitat and Prestige Lavender Fields, along with Prestige Tech Park.
There are 1BHK, 2BHK, 3B 2T, 3B 3T+Office Space, and 4B 4T+Office Space homes in Prestige Serenity Shores. These homes come in various sizes, which means some are smaller and some are bigger.
The 2BHK homes, for example, have two bedrooms, two balconies, and an open place for things like washing machines. They're between 1260 and 1294 square feet. There are also different kinds of 3BHK homes. Some have three bedrooms and two balconies, while others only have one. They're between 1399 and 1453 square feet. There is also a special class of 3BHK, which has a room for an office. These are bigger, measuring between 1699 and 2010 square feet.
Lastly, there are 4 BHK homes with four bedrooms, an office, two decks, and open space. About 2667 to 2712 square feet, these are the biggest. The first version doesn't have the 1BHK type, which is the smallest.
The master plan for Prestige Serenity Shores is unique and follows the rules for this type of business. These plans make it easy to tell the difference between places where people live and recreational infrastructures available for a luxurious lifestyle. People who will live here can see these plans before they start, so they don't have to spend extra time asking for consulting and making cost-effective decisions.
Prestige Group is constructing this project over a large area, and there are a with plenty of greenery, making it a better place to live. Also, they ensure nice things to use, like fancy facilities/ amenities in this project that make life here very peaceful and luxurious. The Prestige Serenity Shores have numerous to offer in terms of open spaces with detailed master plans that meet each person's needs. Residents of The Prestige Serenity Shores can choose from various sizes and layouts for their homes.
It is the best residence for you and your family. The project has elegant features. It gives a healthy way of life with a clubhouse with things to do, a swimming pool, a modern gym, tracks for jogging and cycling, and security all day and night. Not only that, but there's even more! The houses here are of different sizes and styles, but they are all built to look nice inside and out. It seems like they took care to make sure everything exists just perfectly.
You know you won't have to go far to get the necessary things. Nearby are the best schools, places where people work, good hospitals, places to shop, hotels, and big grocery stores. It makes life very easy and comfortable. Some of the greatest residential spaces are available in the Prestige Serenity Shores. Also, it meets a lot of different wants and has a lot of distinct options. Prestige Group, the company building this place, uses the latest and the best technology for everything. It ensures that the houses are strong, safe, and finished on time. So, if you want to stay here, you have a great chance of getting something great.
Faqs
| Call | Enquiry |
|
